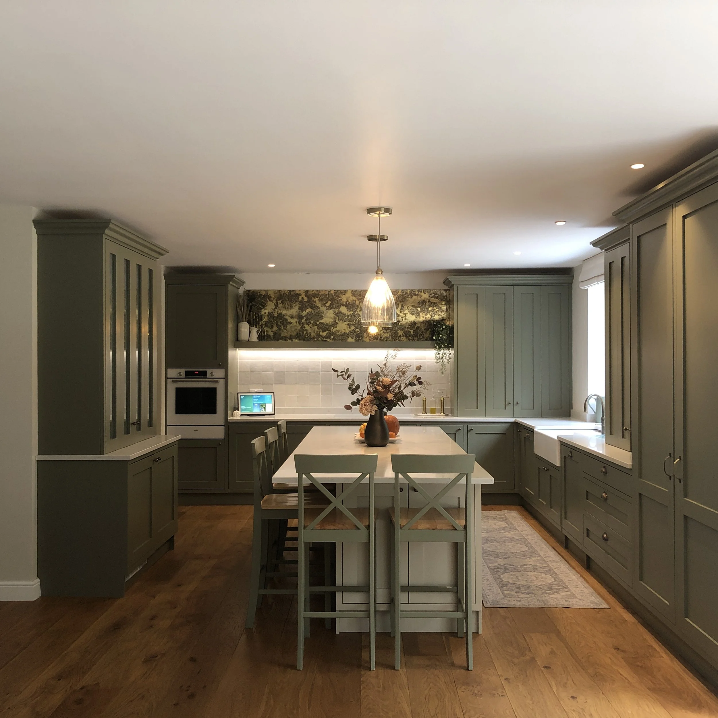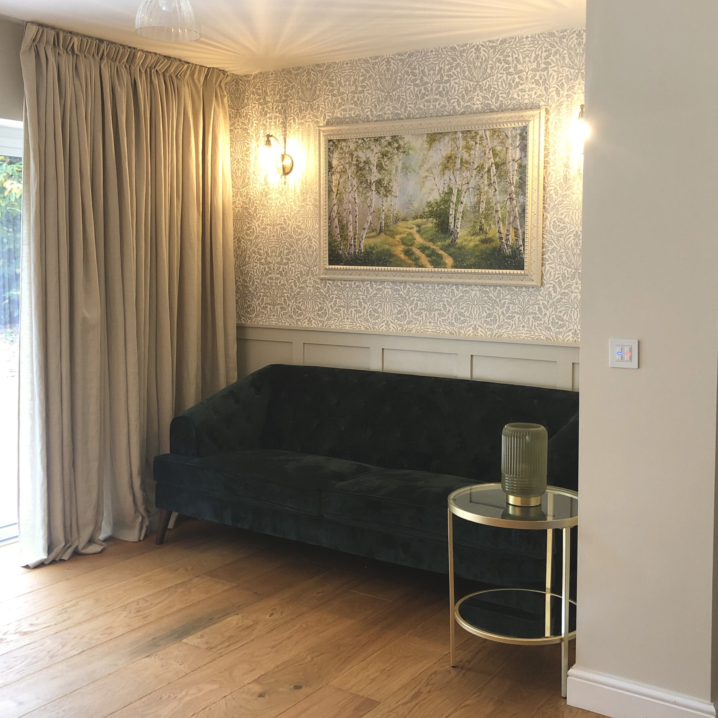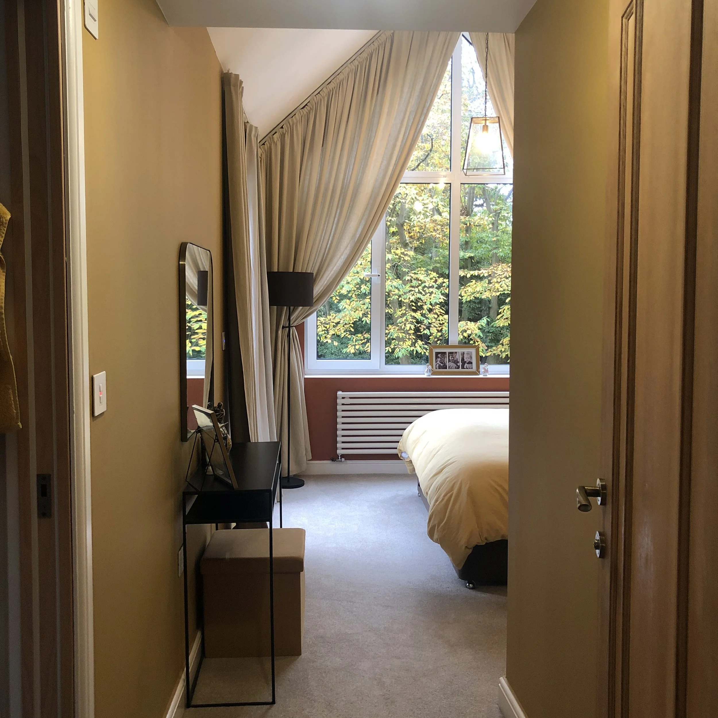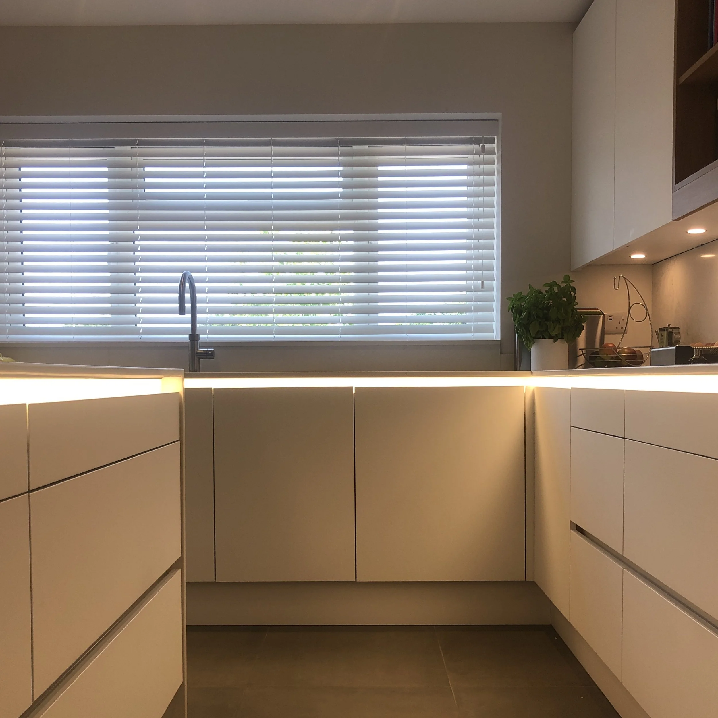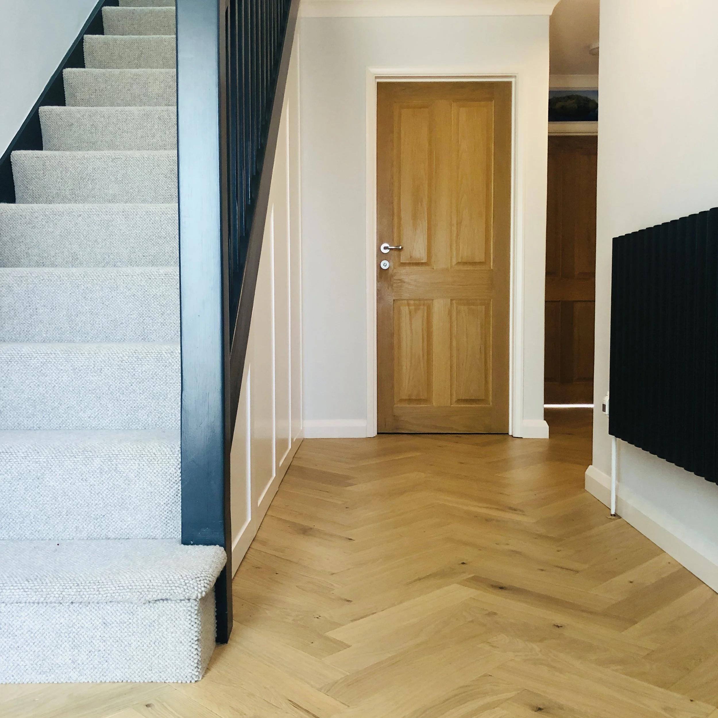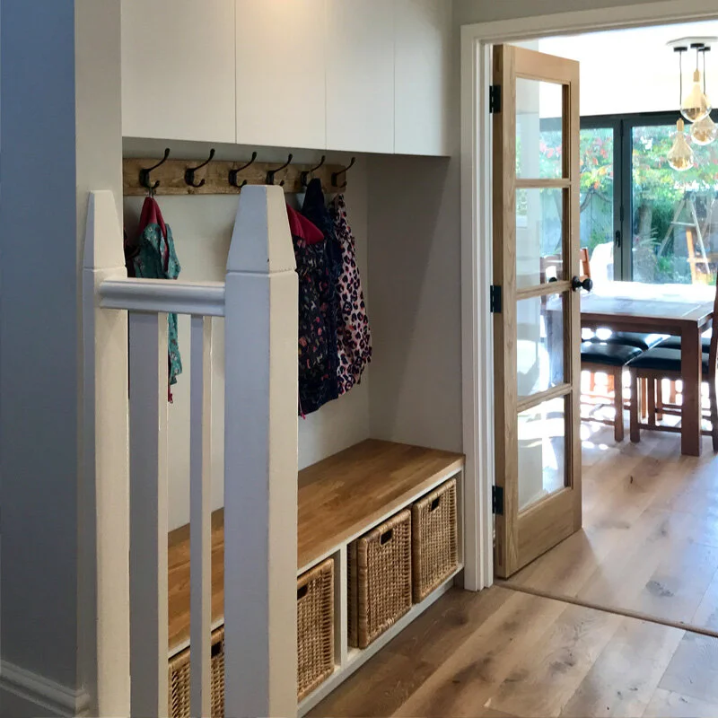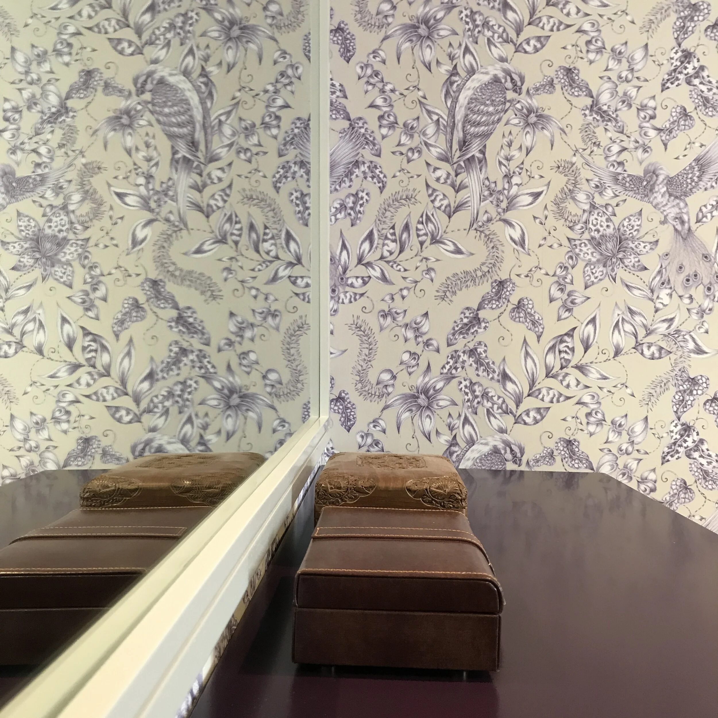The ground floor of this family home was transformed with a few simple alterations. The existing conservatory was rarely used, but removing part of the back wall has reinvented it as a playroom and an inviting addition to the main living area. The kitchen also felt very separate, but the new family room extension, with it’s large picture window, has created a sociable space for this young family to cook, eat and play together.
The first floor extension over the garage also added a vaulted, light filled, master bedroom suite.
“Working with Vikki on the renovation of our house was incredibly straightforward and thoroughly enjoyable. We felt so daunted at the start of the journey but were reassured by Vikki’s vision for our home and her extensive knowledge and experience. She was able to take our ideas and requirements and turn them into a stunning reality. Her vision for our home was both beautiful and practical. She guided us through the entire process so we always knew what the next steps were, what order they needed to be done in and approximate costs. She delivered all of her requirements on time and with no hidden costs or complications.
Vikki assisted us with our planning application and right to light issues, and her recommendations for tradespeople and other specialists were invaluable. She remained involved in the project throughout, always there for reassurance and guidance. The final result has surpassed all our expectations, and we are delighted with our “new” home. Thank you, Vikki for being the calm in the midst of the house renovation storm!”

































