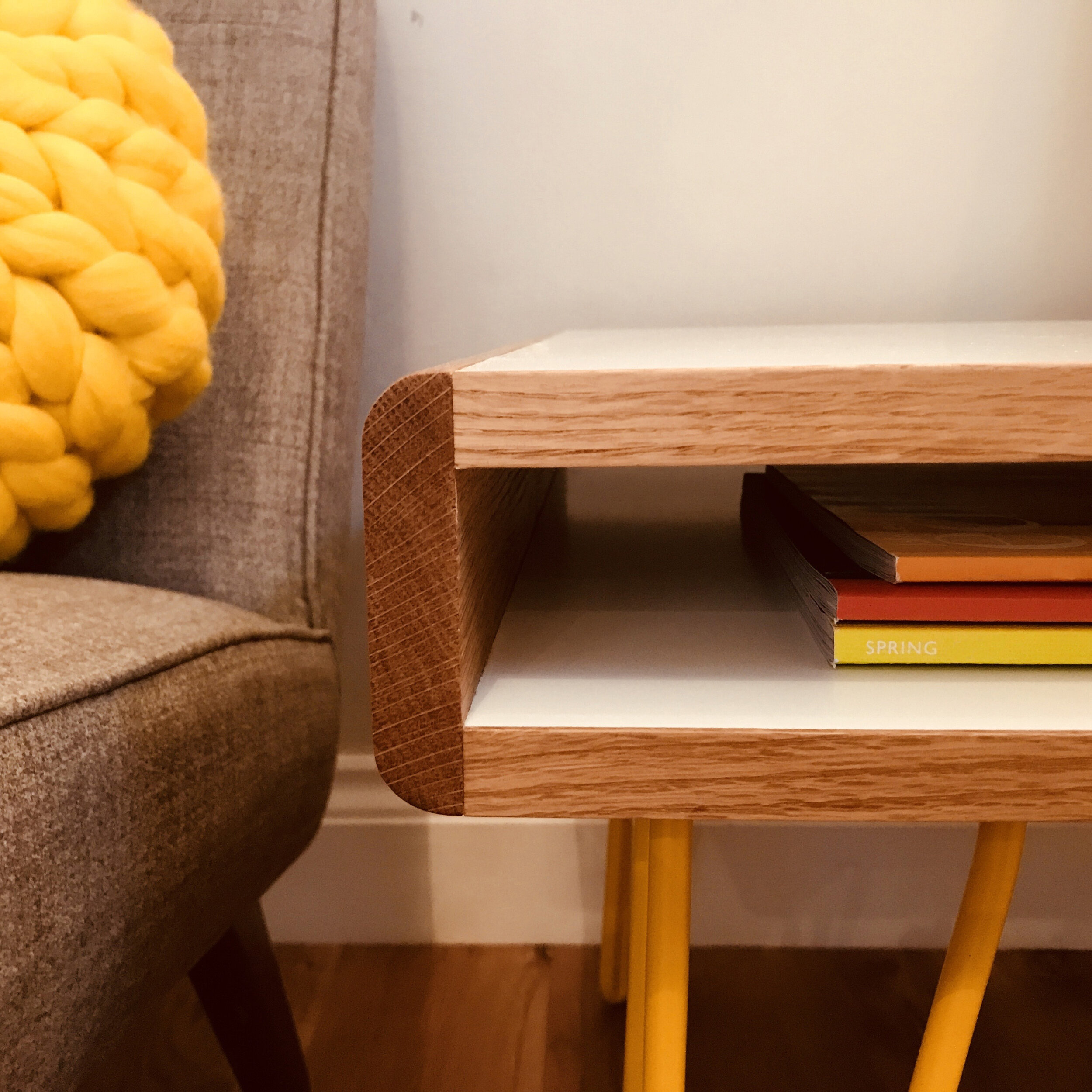Based in the craft town of Farnham in the heart of Surrey, Nelson Taylor is a specialist architecture studio.
Working mainly on residential projects, we transform regular spaces and maximise their potential with creative, cost effective design.
Using our highly personalised service, we will design your home to work naturally and efficiently with your daily life. This could mean a small change to the layout of your rooms and some minor renovations, or a larger scale design involving an extension, associated planning application and detailed interior design and specification.
WHO ARE NELSON TAYLOR?
Our company is led by Vikki Taylor, an interior architect with twenty years experience.
She is a master problem solver. When it comes to making the most of architectural space she has been known to magically find extra square footage in the smallest of homes, with her ability to transform internal layouts! Her passion lies in mid century design, particularly the clean lines and the wide variety of different materials and textures that characterise this style, and all of this is clearly evident in her own work.
We have a small team of architects, designers and engineers who work with us, but Vikki is always the lead designer on every project and your main point of contact.
Want to know a bit more about her? Take a look on our About Us page to find out what makes her tick ….
DESIGN PROCESS
Whatever the scale of your project, we work closely with you throughout the whole process. It is important for us to understand how you use your home and what you are hoping to achieve.
We also understand that budget is a big consideration and we make sure that we design the best possible solution within your magic number!
Depending on what you are planning to do, the stages of your project will generally fall within these services :
- initial conversations about what you are hoping to achieve and how we can help you do that
- first design concepts and spatial planning, including CAD drawings and image boards to communicate our thought process and ideas
- amending and refining the design
- full planning application (if required)
- building control application (if required)
- detailed interior design including lighting, electrical and flooring plans, joinery and cabinetry design and full interior specification including kitchens, bathrooms, paint colours, furniture and much more - all the lovely bits that fully bring your new home to life!
We know that it can sometimes be a bit daunting at the beginning of a project, so we work hard to ensure that throughout the project you are clear about the work involved, the order in which it needs to be completed and the associated costs.
We are also able to recommend a range of skilled builders and trades people who we have worked with on previous projects, who can work alongside us to bring our designs to life.
The successful collaboration of client, designer and builder is what leads to a stunning end result and a home that you can’t wait to share with your family and friends.
So if your home is simply in need of a bit of inspiration or you need us to transform the layout and reveal it’s hidden potential, please get in touch - we will be very happy to explore the possibilities with you.
Call us on 01252 956459, send us an email at info@nelsontaylor.co.uk or simply fill in this form and we will get back to you.
FOLLOW US ON INSTAGRAM TO KEEP UP TO DATE WITH ALL OUR NEWS …..









