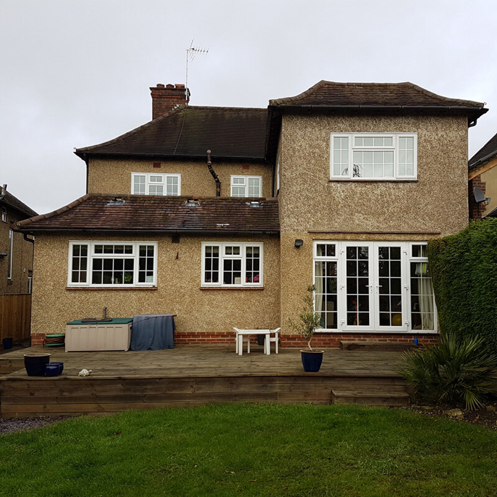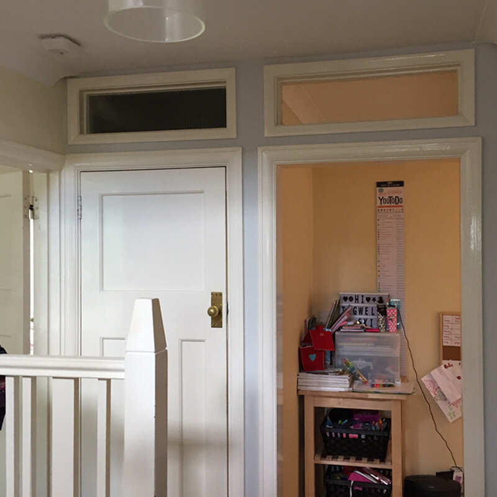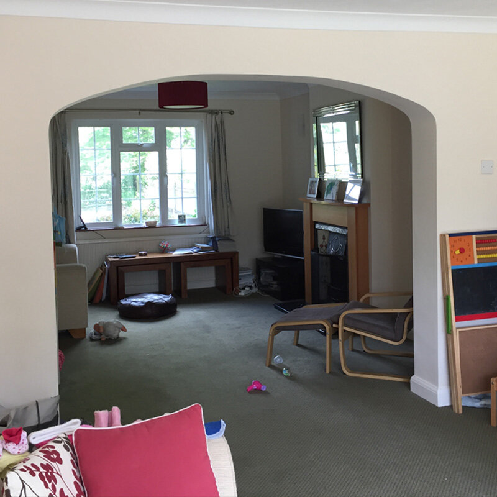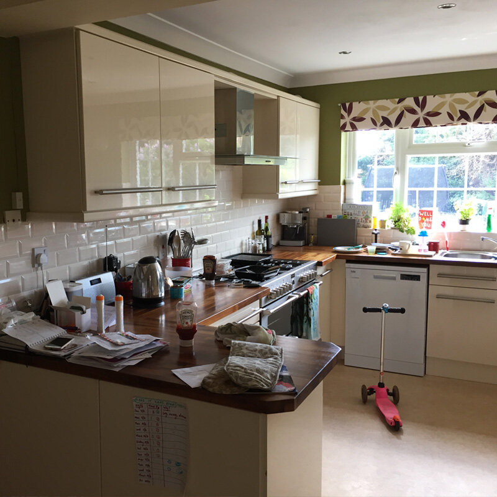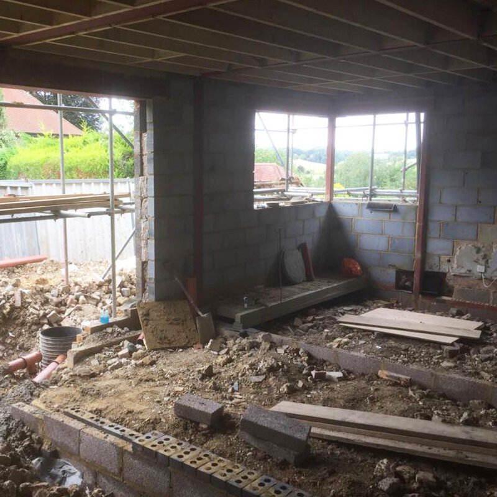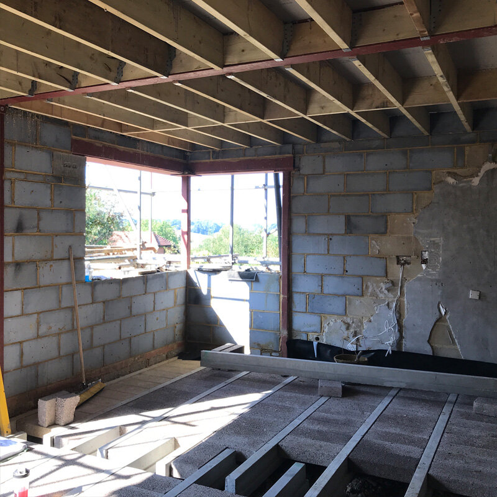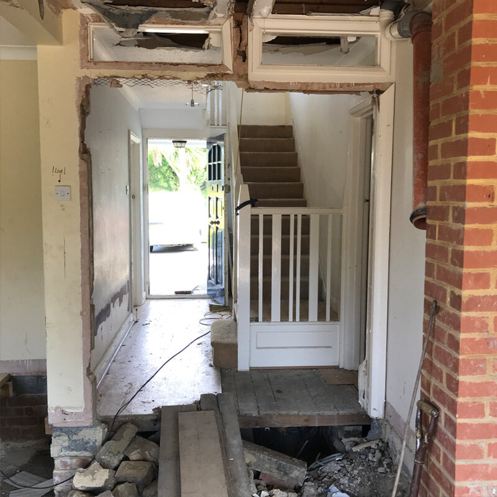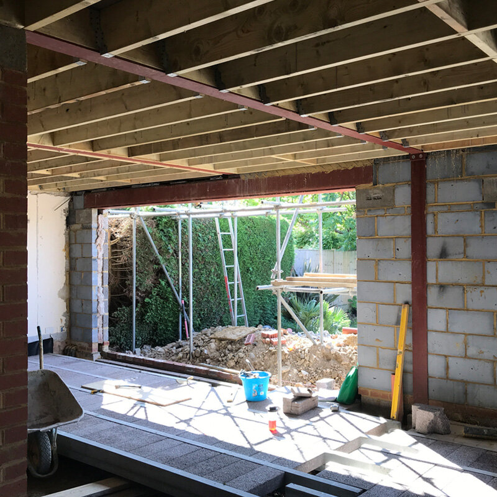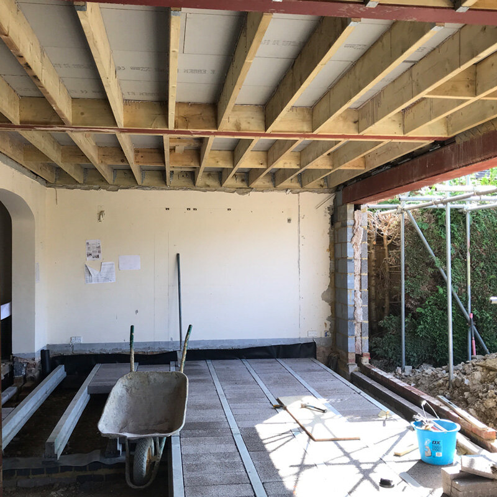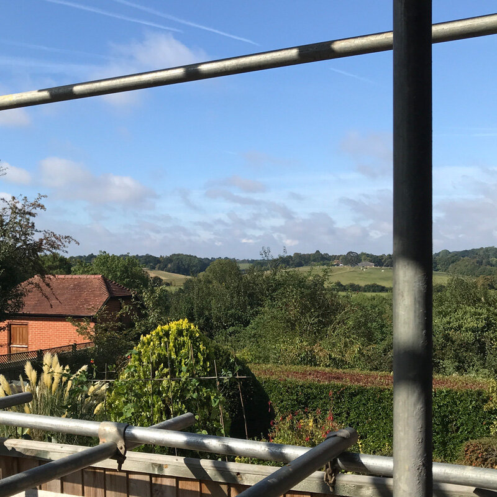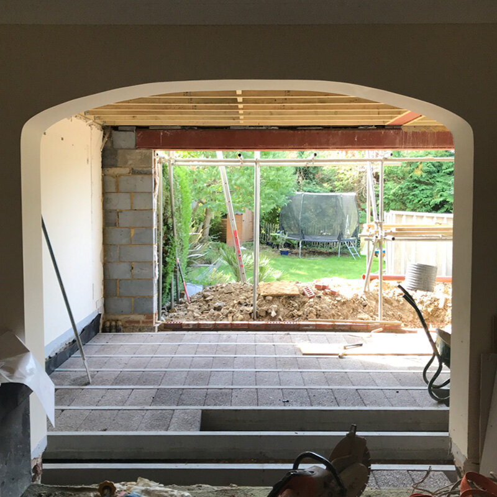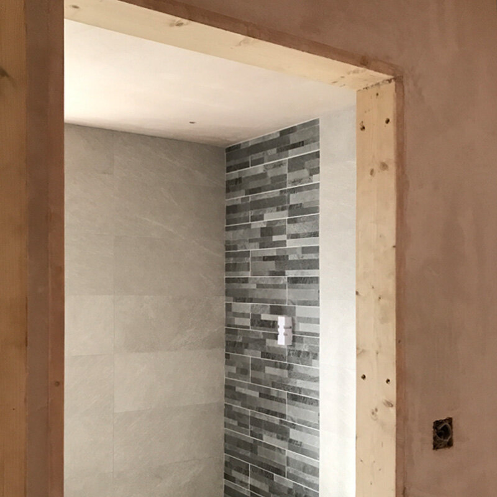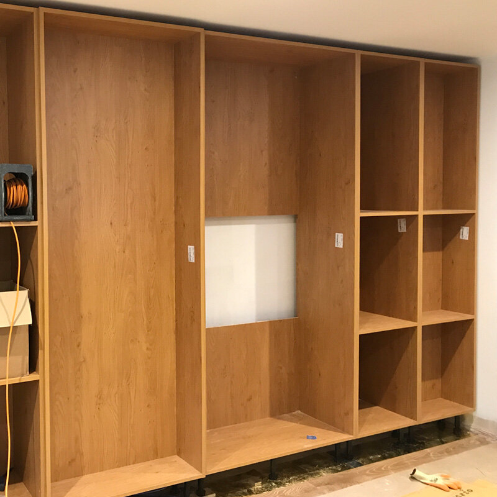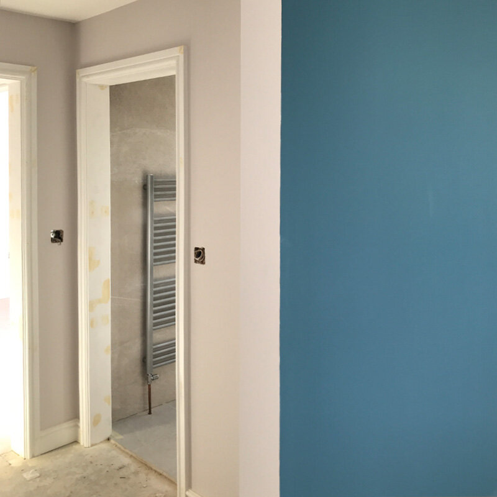FAMILY HOME IN SURREY - DESIGN PROCESS
PROJECT : RENOVATION, ALTERATIONS & EXTENSION TO A FAMILY HOME IN FARNHAM
CLIENT : FAMILY WITH THREE YOUNG CHILDREN
This project is a great example of how a lot of extra space can be gained in a family home by reorganising the rooms internally and adding a fairly small extension. Originally a four bedroom house with two bathrooms, the ground floor layout had a lot of wasted space and didn’t work well for family living. There was a long living room with an archway across the middle which made both areas quite hard to use to their full advantage. The kitchen was ok, but the dining area was too small for family use. There was also a dark playroom that didn’t feel part of family life and really lent itself instead to being a dining area next to the kitchen. The entrance hallway felt narrow with lots of doors opening off the narrow space.
VIEW FROM EXISTING MASTER BEDROOM
The client’s main requests were to create an open plan feel to the back of the house, a bigger kitchen, a small separate utility room and a more practical hallway. An extra bedroom with a dressing room and en-suite was also on the wish list! Additionally, they wanted to make the most of the beautiful view across the Surrey countryside that could be seen from the west elevation.
We opened up the rooms at the back of the house and brought the wall out level on the rear elevation. This allowed us to create an open plan kitchen / dining / living area to form the centre of family life in the house. Creating a large open space without encroaching on the garden is the ideal solution when there are young children to entertain! The large double doors that form the entrance to this area create a grander entrance from the small hallway and also accommodate a much needed coat and shoe storage area to the side without using up vital space by the front door. We kept the kitchen in the same place but used a bigger room and better layout and opened it out onto the living space. We also specified a large corner window to maximise the stunning view over the green Surrey hills. The small utility room backs onto the relocated wc and the lounge at the front of the house was retained to create a cosy snug.
On the first floor we extended out over the south west corner of the ground floor to accommodate the master suite - bedroom, en-suite and dressing room. With a large corner window in this room as well, there is the added benefit of waking up to that view from your bed every morning. With three children’s bedrooms, the bathroom and an ample guest bedroom, the first floor now feels spacious and well suited to a large family.
Following the planning approval, we produced a full set of construction drawings for submission to the council and for the builders to work from.
Alongside this we worked closely with the client to make detailed decisions about the interior spaces and to produce a full interior specification.
They were keen to make sure that there was plenty of built in storage and on this project we also designed, manufactured and installed all the cabinetry and the kitchen. Much needed coat and shoe storage was introduced in the hallway next to the large double doors. Valuable storage space including a television unit was designed for the end of the open plan area to designate this as a living room space. Contemporary handleless bespoke kitchen cabinets were chosen, spray lacquered in Farrow and Ball colours and similar white cabinets were used in the hallway. Upstairs, bespoke oak cabinets were used in the dressing room to maximise all the available storage space.
RESEARCH IMAGES FOR INTERIOR SPECIFICATION :
PROGRESS THROUGHOUT THE BUILD :

